Apr 16,2024
Planning a small modular kitchen design in India can be quite a daunting task, but with careful planning and consideration, it can be successfully done by leveraging the minimal space in a more efficient way. In this blog, we will explore the latest Kitchen design ideas.
Let’s take a glimpse into some of the most common kitchen interior design ideas for designing a small modular kitchen, especially in a country like India where a higher percentage of middle-class people opt for small modular kitchen design due to less availability of space in newly constructed buildings.
Modern Sleek Kitchen Design
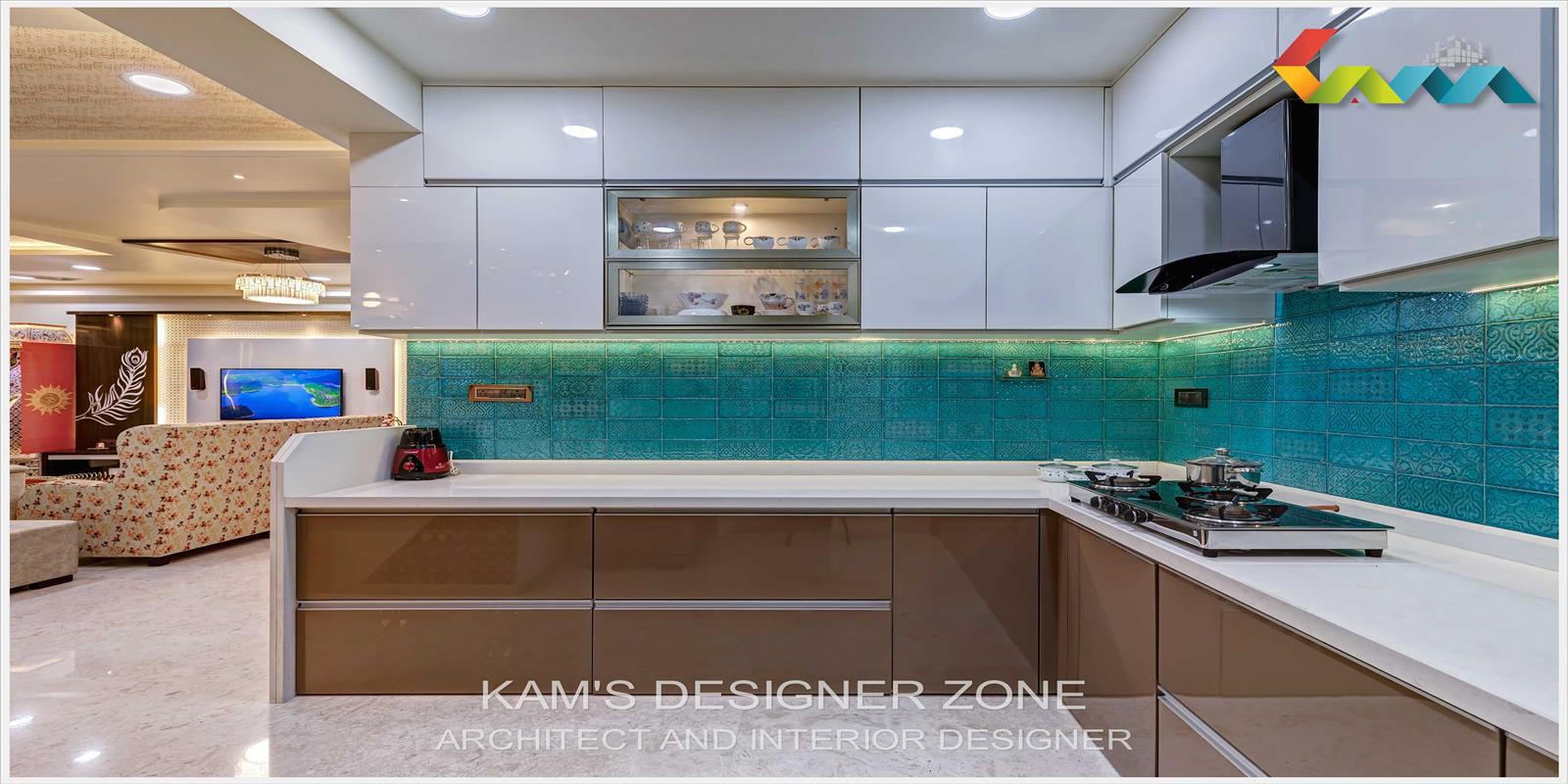


This beautifully designed kitchen by Kams Designer Zone showcases a perfect blend of modern aesthetics and functionality. The kitchen features sleek white and brown cabinetry with a glossy finish, complemented by a vibrant teal tiled backsplash that adds a pop of color and texture. The well-organized space includes state-of-the-art appliances, ample counter space for meal prep, and elegant lighting that enhances the overall ambiance. This kitchen design not only offers a stylish look but also ensures efficient use of space, making it ideal for modern homes.
Features:
- Sleek Cabinetry:
- Glossy white upper cabinets and brown lower cabinets provide a modern and clean look.
- Ample storage space to keep the kitchen organized and clutter-free.
- Teal Tiled Backsplash:
- Adds a vibrant and textured element to the kitchen.
- Easy to clean and maintain, ensuring both aesthetics and practicality.
- State-of-the-Art Appliances:
- Modern stovetop and extractor hood for efficient cooking and ventilation.
- Built-in microwave and oven for convenience.
- Ample Counter Space:
- Spacious countertops provide plenty of room for meal preparation and cooking.
- Durable surface materials that are easy to clean.
Contemporary U-Shaped Kitchen Design
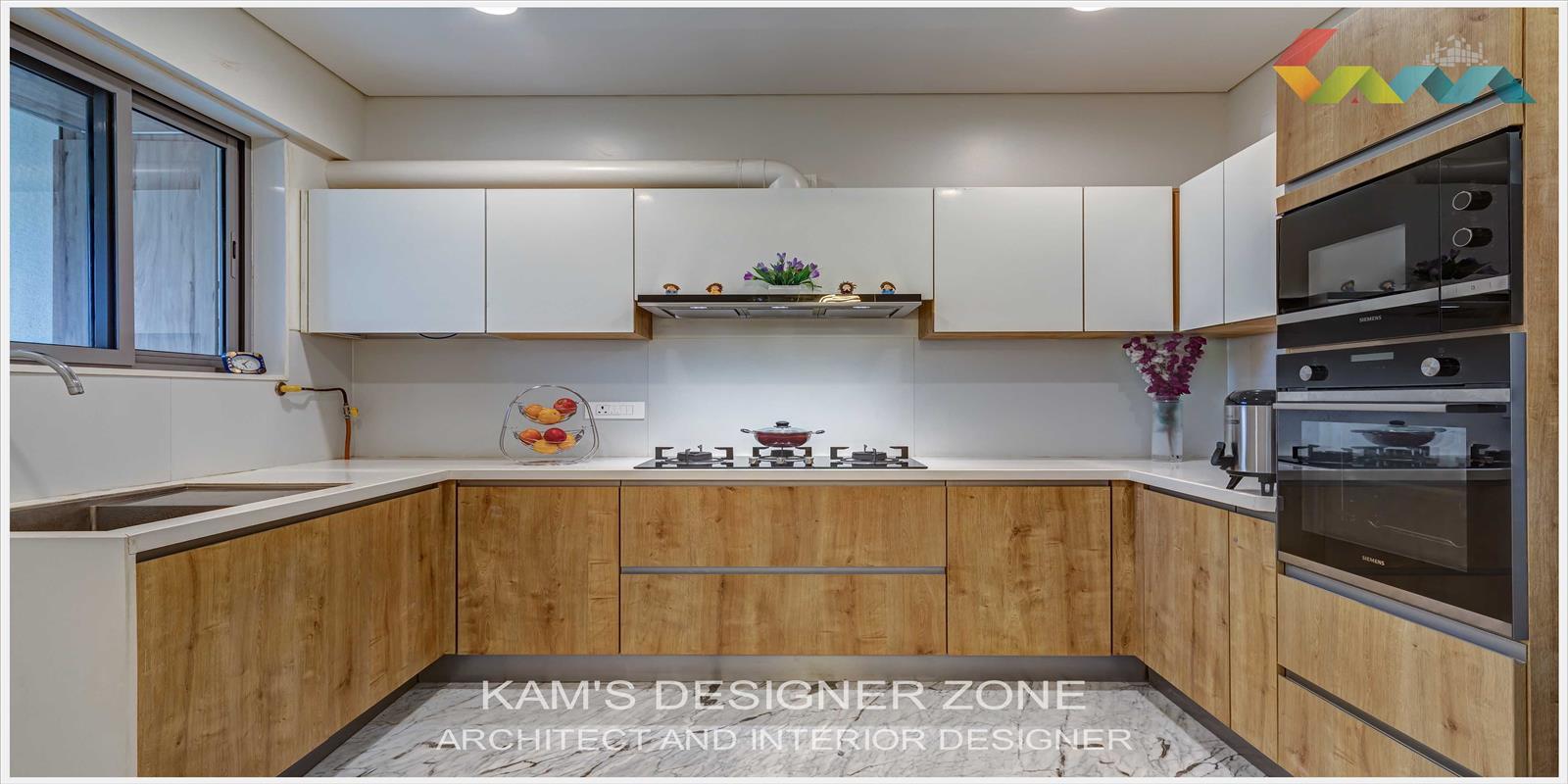
This contemporary U-shaped kitchen by Kams Designer Zone exemplifies modern elegance and efficiency. The design features glossy light grey cabinetry paired with a striking dark marble backsplash and countertops, creating a sophisticated and luxurious ambiance. Integrated with top-of-the-line appliances and well-thought-out storage solutions, this kitchen ensures a seamless cooking experience. Ambient lighting enhances the aesthetic appeal, while practical elements like the built-in microwave and sleek sink design cater to everyday needs.
Features:
- Matte Black and White Cabinetry:
- Modern matte finish for a sleek and clean look.
- Combination of black and white cabinets creates a visually appealing contrast.
- Glossy Black Countertops:
- Durable and easy-to-clean surfaces.
- Adds a touch of sophistication and elegance to the kitchen.
- Under-Cabinet Lighting:
- Provides practical illumination for the workspace.
- Enhances the overall aesthetic with a warm and inviting glow.
- Modern Appliances:
- Built-in stovetop and extractor hood for efficient cooking.
- Strategically placed refrigerator and microwave for convenience.
Elegant L-Shaped Kitchen Design
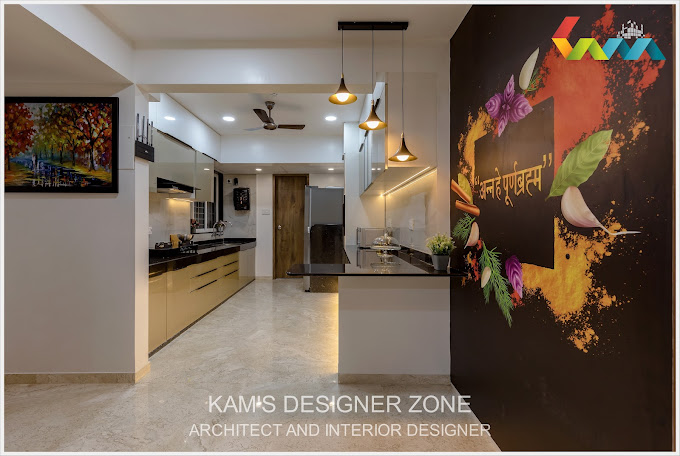
This elegant L-shaped kitchen by Kams Designer Zone is a perfect blend of modern design and functionality. Featuring glossy white and beige cabinetry, the kitchen exudes a clean and sophisticated look. The warm lighting under the cabinets enhances the workspace, while the sleek countertops provide ample space for meal preparation. Integrated with modern appliances and smart storage solutions, this kitchen is designed to offer both style and efficiency. The overall design is complemented by subtle marble flooring that adds to the luxurious feel of the space.
Features:
- Glossy White and Beige Cabinetry:
- High-gloss finish for a sleek and modern look.
- Ample storage with upper and lower cabinets for organized kitchen essentials.
- L-Shaped Layout:
- Maximizes corner space for efficient workflow.
- Provides extensive counter space for cooking and meal prep.
- Under-Cabinet Lighting:
- Warm lighting enhances visibility and creates a cozy ambiance.
- Perfect for illuminating the workspace while adding a decorative touch.
- Sleek Countertops:
- Durable and easy-to-clean surfaces.
- Provides ample space for food preparation and cooking activities.
Stylish Two-Tone Kitchen Design
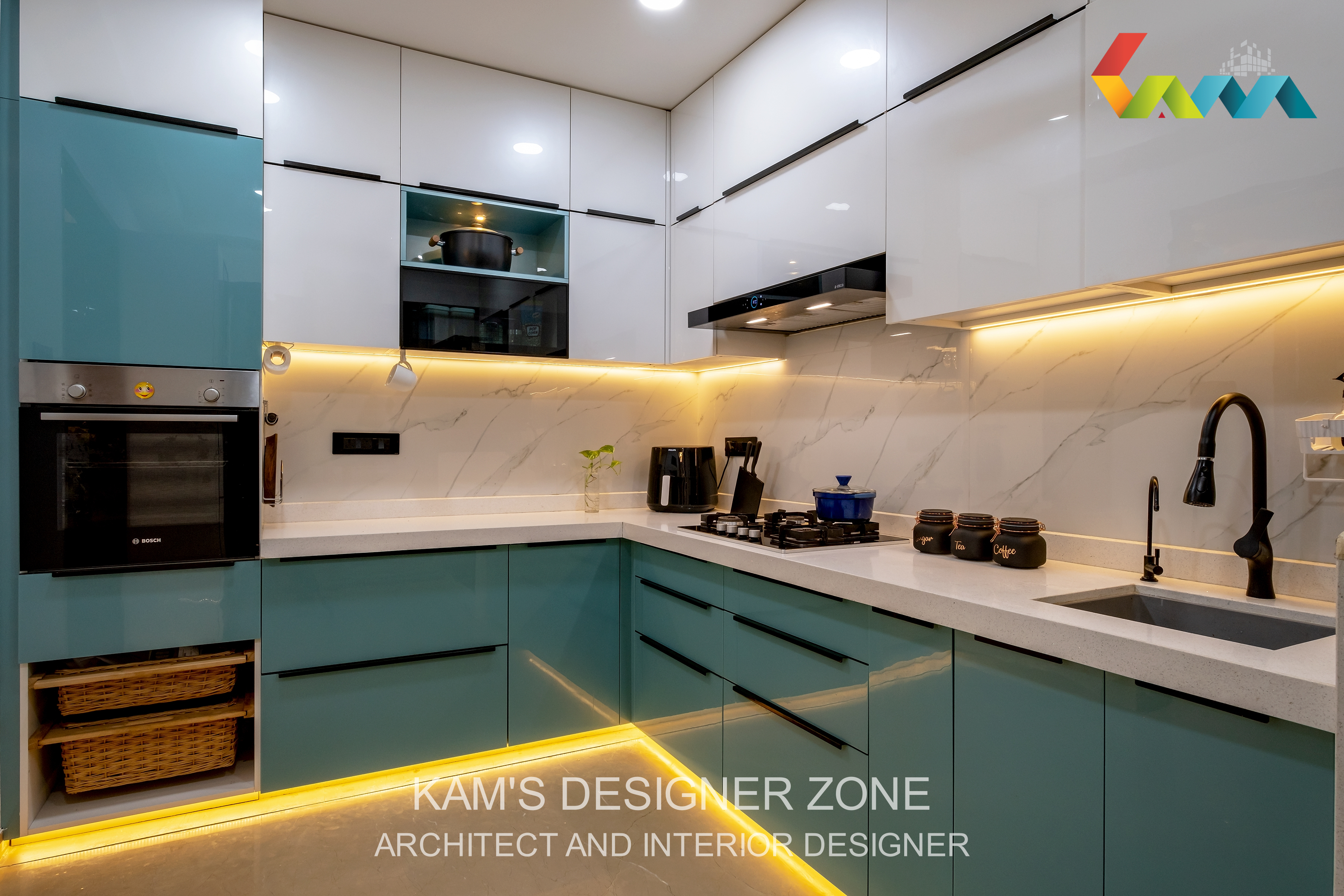
This stylish two-tone kitchen by Kams Designer Zone combines modern aesthetics with practical design elements. The kitchen features a striking combination of glossy white upper cabinets and vibrant teal lower cabinets, creating a visually appealing contrast. The sleek black countertops provide a sophisticated touch, while the under-cabinet lighting enhances the workspace. Equipped with modern appliances and thoughtful storage solutions, this kitchen is designed for both functionality and style. The backsplash with artistic tile inserts adds a unique decorative element, making this kitchen a standout feature in any home.
Features:
- Two-Tone Cabinetry:
- Glossy white upper cabinets with frosted glass inserts for a sleek look.
- Vibrant teal lower cabinets add a pop of color and modern flair.
- Sleek Black Countertops:
- Durable and easy-to-clean surfaces.
- Provides ample space for meal preparation and cooking.
- Under-Cabinet Lighting:
- Enhances visibility and creates a warm ambiance.
- Ideal for illuminating the workspace and highlighting the backsplash.
- Modern Appliances:
- Built-in stovetop and extractor hood for efficient cooking.
- Conveniently placed microwave for easy access.
A Classy L-Shaped Modern Kitchen
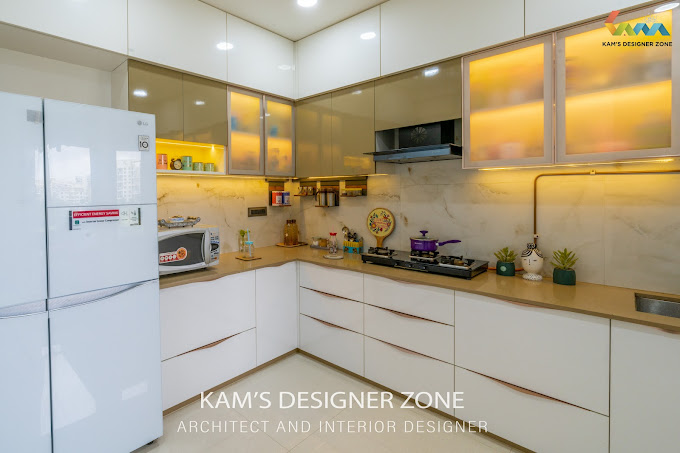
This elegant L-shaped kitchen by Kams Designer Zone combines modern design with practical functionality. The kitchen features glossy white and reflective beige cabinetry that adds a sleek and sophisticated touch. The warm under-cabinet lighting illuminates the workspace, highlighting the beautiful marble backsplash and countertops. The layout is designed for efficiency, with integrated modern appliances and thoughtful storage solutions that cater to everyday needs. This kitchen exemplifies a harmonious blend of style and practicality, making it a perfect addition to any contemporary home.
Features:
- Glossy White and Reflective Beige Cabinetry:
- High-gloss finish for a clean and modern look.
- Reflective upper cabinets enhance the sense of space and light.
- Marble Backsplash and Countertops:
- Luxurious marble surfaces for a sophisticated appeal.
- Durable and easy to clean, providing both beauty and functionality.
- Under-Cabinet Lighting:
- Warm lighting enhances the ambiance and visibility.
- Perfect for illuminating the workspace and highlighting the backsplash.
- Thoughtful Storage Solutions:
- Upper and lower cabinets offer organized storage for kitchen essentials.
- Open shelves and glass-front cabinets for stylish display and easy access.
Wrapping up!
It takes careful planning and inventive design techniques to make a small kitchen look larger. We, as interior designers in Pune, make the small modular kitchen more roomier and more useful by concentrating on plan optimization, color selection, lighting, storage options, and reflecting surfaces. A well-designed compact kitchen may be just as appealing and functional as a bigger one, so embrace the minimalist principles to keep the space clutter-free. One may start the path towards designing a kitchen that transcends its physical constraints and becomes a joyful center for culinary creation by keeping the above pointers in mind. Ready to transform your small kitchen into a stylish and functional space? Look no further than Kams Designer Zone. Our expert team specializes in designing innovative modular kitchens tailored to suit your needs and space constraints. Contact us today to schedule a free consultation and let us bring your dream kitchen to life.